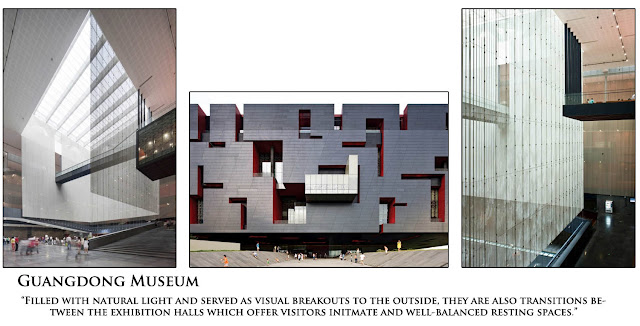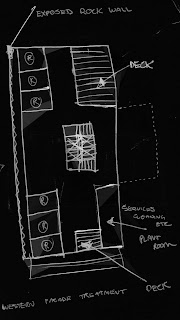
Friday, 11 November 2011
REFLECTION
REFLECTION
Looking back on this project there are some things that I would change and some things that I would do the same. Indecisiveness early on in the project definitely put me under the pump for later on. Although, working under a tight deadline actually improved my design skills. Sure, some things could have been pushed a little bit further, but all in all my project I believe was thoroughly investigated and designed. I enjoyed the design process, and I definitely gained some much needed skills. Tutor-student interaction was good. The more I did, the more I got out. Therefore the final tutorials were of much more importance to me than earlier ones. I’d like to think that this design reflects myself and four years of university design work.
The end of one chapter …….
The start of another ……..
Final Alteration
THE FINAL ALTERATION
The final thing to do, to complete the alterations was to push the lower residential floor into the mountain to complete the sharing of the light well running acroos the back wall of both residential floors.
 |
| ORIGINAL BUILDING WITH CAFE LEVEL SITTING IN BETWEEN THE RESIDENTIAL FLOORS |
 |
| THE FINAL RESULT, WITH THE CAFE LEVEL NOW BELOW THE SECOND RESIDENTIAL LEVEL. THE SECOND RESIDENTIAL LEVEL IS NOW PUSHED BACK INTO THE LANDSCAPE AS YOU CAN SEE |
Light Study
LIGHT STUDY
A light study a 4th floor residential room with the new combined light tube. As the pictures show, sunlight is sufficient throughout the day.
Expensive $$$
EXPENSIVE BUILDING?
I know that this building will be mighty expensive.
However, I did not want to do anything by half measures.
This building represents every single person in Australia. Cutting corners trying to save money and time would not fly with me or the Australian public.
western facade V2.0
WESTERN FACADE (change)
The decision to scrap the original western façade treatment was made based upon two main reasons.
The first being that my original idea would not have allowed enough natural light to penetrate the western windows. With so much of the building being located underground, this natural light is in high demand throughout the building.
Secondly, the surrounding trees and plant life would I believe provide efficient sun shading. Trees and vegetation can create micro-climates around buildings and lower temperatures during hot months and raise temperatures during cold ones. Therefore, this active living system would be sufficient.
A system louver system is all that is needed. Effective and not an eye sore.
Thursday, 10 November 2011
FIBER OPTIC LIGHTING
FIBER OPTIC LIGHTING
Fiber Optic Lighting will be placed throughout the building to give a nice natural light feel to the spaces located deep within the Earth. Fiber optic systems such as the Parans one work by using a light reciever located on the roof which captures natural light and filters it through a cable which can bend or stretch up to 30m long.
 |
| THE ORANGE STARS REPRESENT FIBER OPTIC LIGHT FIXTURES |
toilets
STACKING TOILET BLOCKS
Three main public toilet blocks exist. These three toilet blocks have been placed in close proximity to central spaces within each floor.
However, they do not line up on plan. This would be a nightmare for builders, contractors, plumbers etc. to construct. Standard practice usually involves plumbing corridors lining up in all floors.
A relocation of two of the three toilet blocks would see this stacking effect.
Wednesday, 9 November 2011
GLAZING
Why so much glazing you ask?
The majority of the glazing is facing South. Therefore this glass will not be exposed to DIRECT sunlight. As for the eastern glazing, a large amount was placed facing this orientation to try and capture as much morning sunlight as possible. Finally, the western glazing was fairly large and ambitious due to the cold weather within Canberra.
tilting the atrium
ATRIUM LIGHT TESTING (original)
ATRIUM LIGHT TESTING (original)
The original atrium recieves a decent amount of light. However not enough. Stay tuned for the alteration of the atrium.
carpark redesign
CARPARK DESIGN (revisited)
One comment during the critique was directed at the design of the car park. I did not want to put the car park into my design but I felt it necessary being a government building. The design of the car park was not supposed to be ‘architectural’. I wanted people’s attention to be focused towards the building and the light tower.
 |
| BEFORE |
Nether the less, revisiting the car park, I agree that it is an eye sore. To rectify this, I simply cut the car park into the landscape, similar to the building itself. In doing this, I can hide the majority of the parks.
One suggestion during the critique was to put the car park in empty spots left by excavation next to the building. Due to the sheer complexity of the building footprint, this proved to be not practical. Driving down 8 metres or more to access a small car park just does not seem 100% practical I think.
 |
| AFTER |
Tuesday, 8 November 2011
Swapping Levels
SWAPPING LEVELS
 |
| ORIGINAL |
 |
| NEW |
One suggestion brought forward after the end of semester critique was to enable the two RESIDENTIAL sectors to share the same light well. This was always my intention. That was until the landscape was modelled up and I realised how STEEP the actual site was. A very steep gradient meant that the lower I go, the further the levels had to move forward out of the mountain.
I revisited the issue after the critique…..
 |
| NORTH UNDERGROUND ELEVATION |
First of all, I swapped the position of the second residential sector (orange) for the position of the welcome and café sector (red). I then had to push pack the residential floor to align it with the light well from above. Externally I prefer the old formation, as the middle café floor separates the two nicely. However, sunlight wise, this new formation is much more superior. Light testing revealed that the upper light well received much more sunlight than the lower one. Therefore, the lower residential floor is now able to share this brilliant natural sunlight.
 |
| SINGLE LIGHT WELL |
Revisiting the 4th level floor plan to accommodate its new light well and overall position would be the next step towards this alteration if I was going ahead with it.
Wednesday, 2 November 2011
Atrium testing
ATRIUM TESTING
So after consulting with my tutor, it was agreed that I need something to tie everything together. Something that will make the levels into one whole building. A light well (atrium) is the answer. Early testing looks good.
Stay tuned ......
Tuesday, 1 November 2011
Hempcrete
HEMPCRETE
HEMPCRETE has no equal as a natural building product sequestering carbon dioxide for the life of the building. By combining water, hemp aggregate and lime-based binder to produce excellent thermal insulating and acoustic properties, hempcrete;
· Buffers temperature and humidity,
· prevents damp and mould growth,
· making inside the building a comfortable healthy environment.
· It is fire and termite resistant,
· lightweight and forms a hard wall surface yet is vapour permeable to help reduce humidity and prevent condensation
Saturday, 29 October 2011
CORE & stairs
Working on the CORE….
The core will consist of two lifts and a set of stairs. The stairs have been constructed according to the BCA.
Thursday, 27 October 2011
Inspiration ... Natural Lighting
Natural Lighting
Having decided to construct some of my entity within the Earth I no doubt have some lighting issues.
The Guangdong Museum is a wonderful example of how good natural lighting should be utilised.
The addition of light wells and ligh shelves etc. brings a new element into the mix with my design. Natural lighting not only lowers utility bills, it is also great for the wellbeing of all of us. I want a space which is pleasant to inhabit. A dark, underground room would not be doing anyone favours.
Inspiration ... Underground
LIVING UNDERGROUND
To successfully work with the landscape, I must cut the entity into the mountain. A quick search revealed another dimension to this assignment. Underground buildings.
Of course, my entire building will not be underground, but a considerable amount will be.
Houses in Cooper Peedy, Australia are located underground to mainly avoid the extreme heat. Although there are significant other advantages of building underground, which I was able to find out.
Inspiration ... Landscape
Inspiration ... Landscape
All I can say is WOW. A little over the top, but what it represents is simply awesome!
So what can I take from this building? I love the way how the architect has split the building into distinct sections, however it seemlessly flows together as a whole building. The horizontal working planes back and forth create an interesting layout.
To place such a building in such a location is just ridiculous. But it paid off. The trees and greenery are a part of the house. It is almost as if the building is just a simple addition to the landscape. This is something which I must master to move forward.
Laying it out for you to play it out
Layouts of massing ......
Working with a mountain is hard. Therefore, drawing and drawing is what I have been doing.
The next step, Laying out spaces within these spaces.
Subscribe to:
Comments (Atom)







































